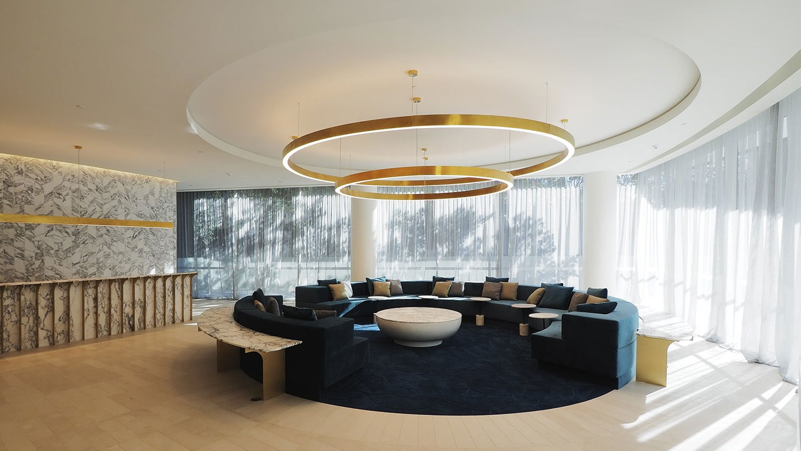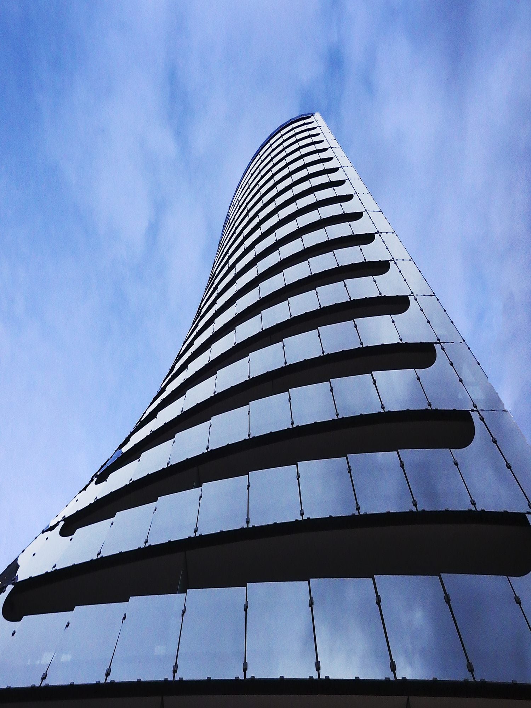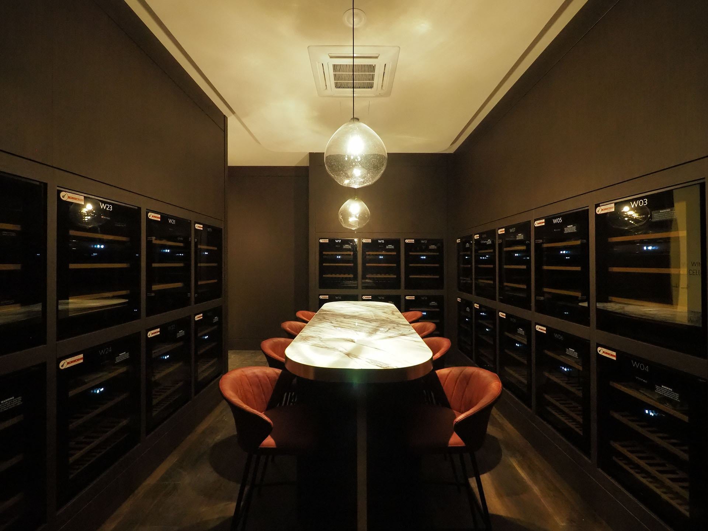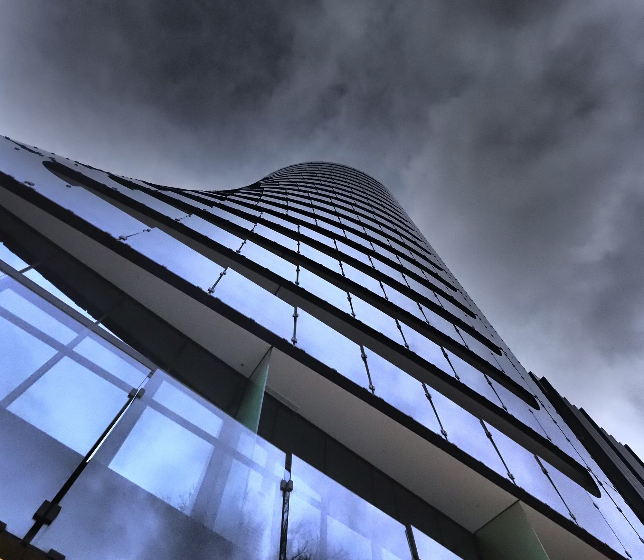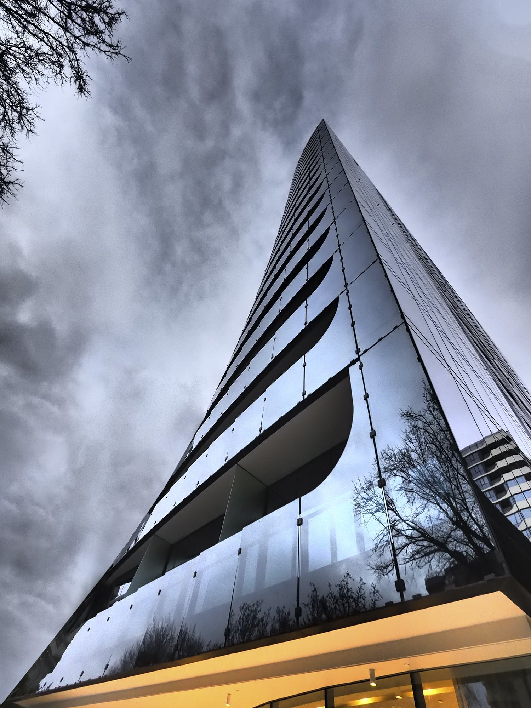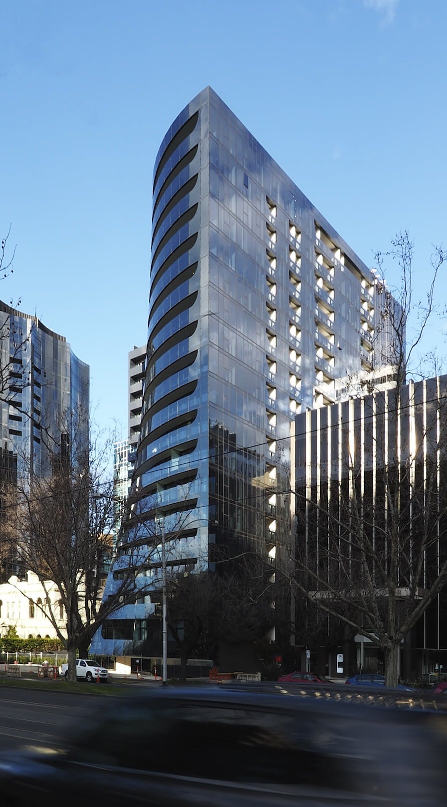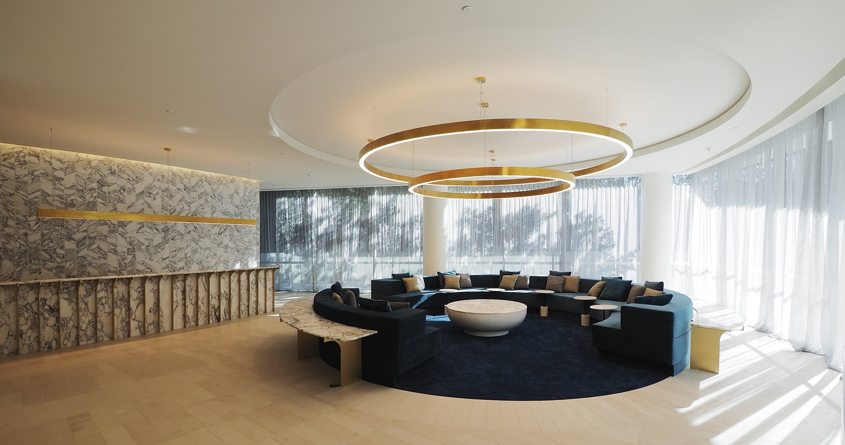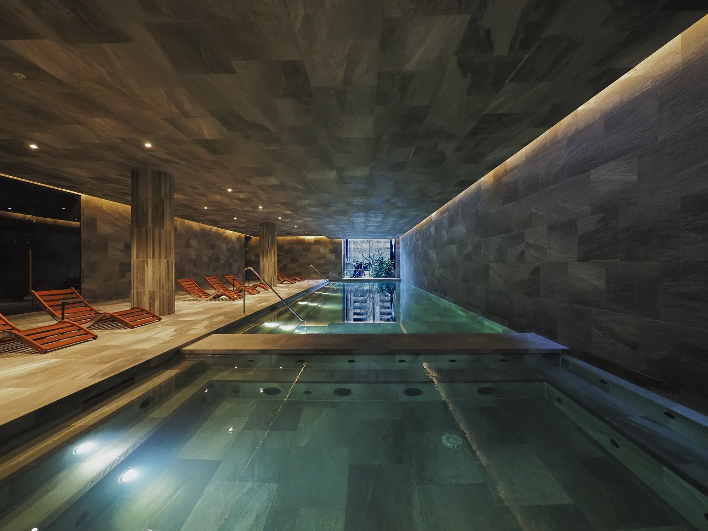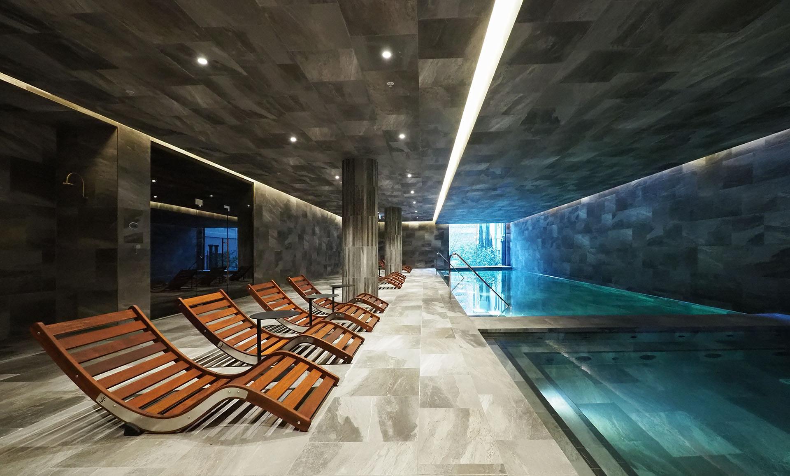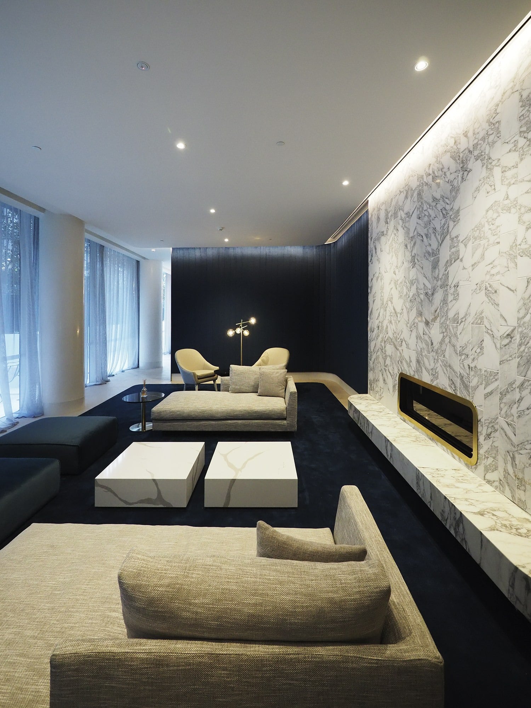Exclusive residential development features iconic curved facade and boutique services for residents
A premium residential development on Melbourne’s St Kilda Road, Opera features an iconic, glass façade that undulates upward over 19 stories. Comprising 228 apartments across one, two, three bedroom and penthouse configurations, the project was constructed over 27 months commencing early 2016.
In keeping with Golden Age’s position as a prestige property developer, the project features extensive luxury facilities for residents including the services of a private concierge, personal trainer, yoga instructor, art curator and sommelier. The scope of work also included construction of a private dining room, pool, gym and temperature controlled wine cellar.
FEATURES
- 228 apartments (1, 2 and 3 bedroom) over 19 levels with 4 level basement car park.
- Undulating bent glass façade that curves in two directions in east elevation. Curtain wall façade on other elevations.
- Luxury apartment finishes include parquetry floors, marble bench tops, high-grade timber joinery and rose gold tapware.
- Hickory’s scope included demolition of an existing building.
- Project serviced by a single tower crane and twin Alimak located on the Northeastern façade, the location selected in order to maximise the size of the lift car and provide access onto the balconies at all levels.
- Due to the significant difference in height between street and building ground level, a heavy-duty temporary ramp constructed to allow truck access to static concrete pump located in the building setback.
Location
450 St Kilda Road, Melbourne VIC
Developer
Golden Age and Asian Pacific Group
Architect
Bates Smart
Construction Duration
27 Months
Project Completion
July 2018
Development Manager
Time and Place
Structural and Civil Engineer
Robert Bird Group
Building Services Engineer
ADP Consulting
No. Levels
19
No. Apartments
228
Share on

